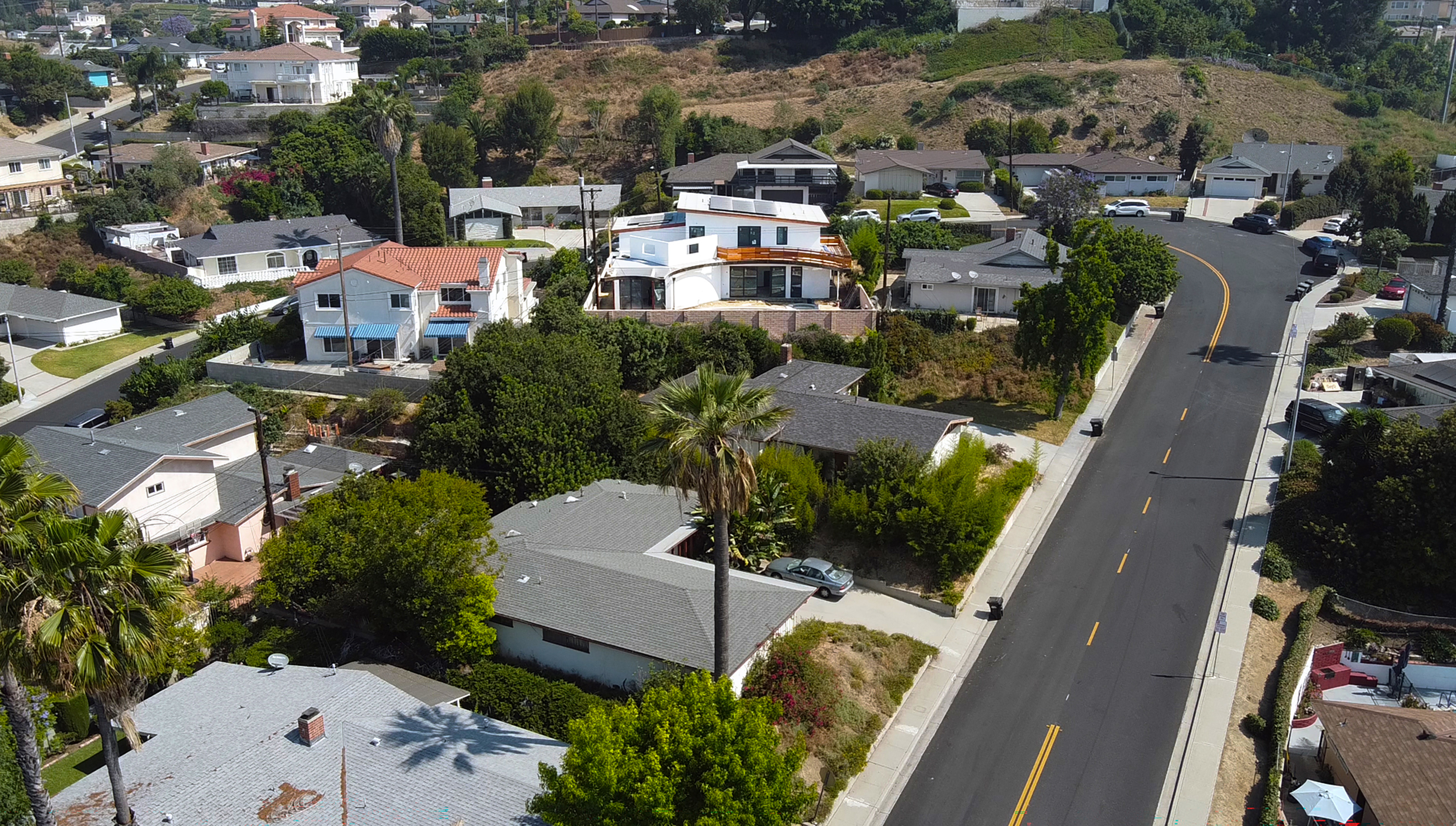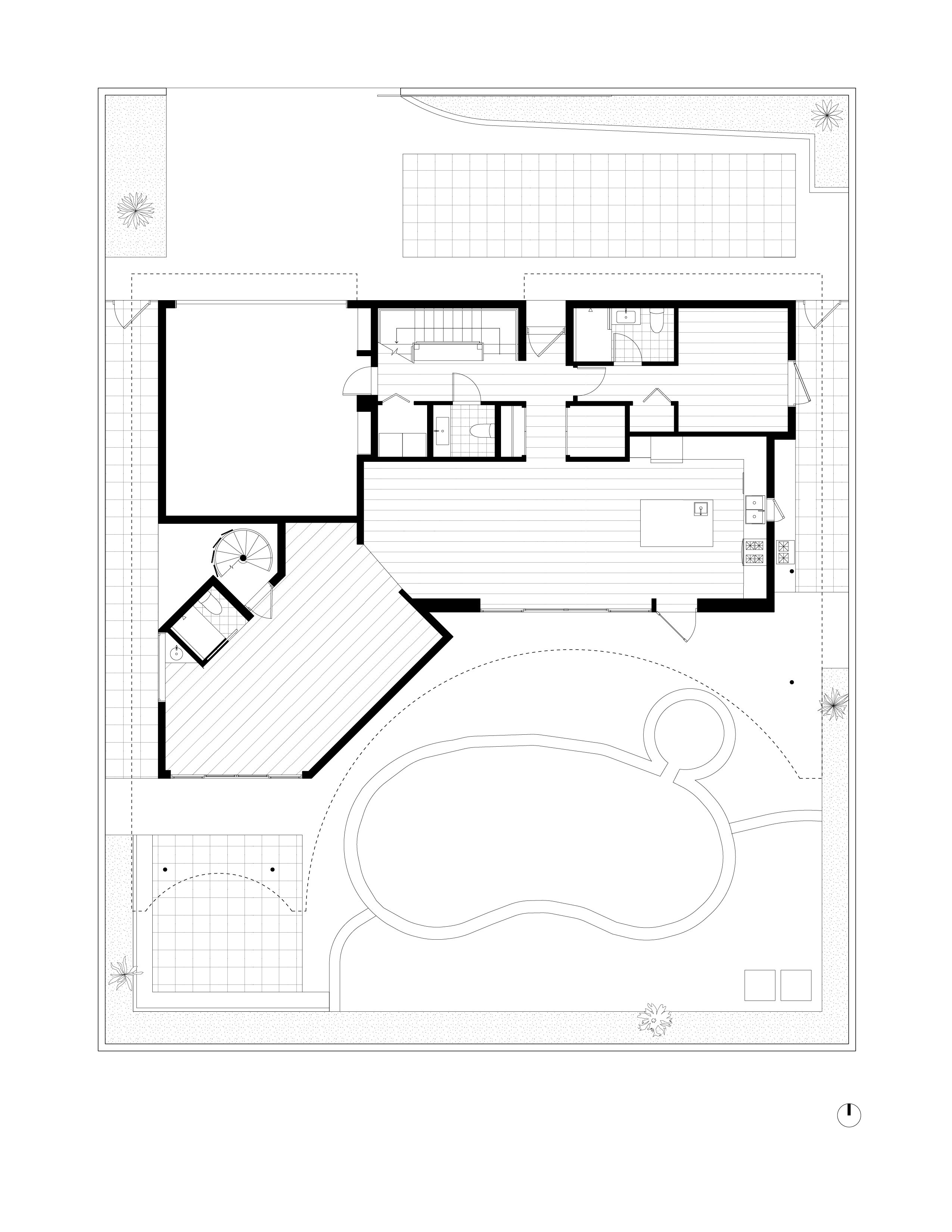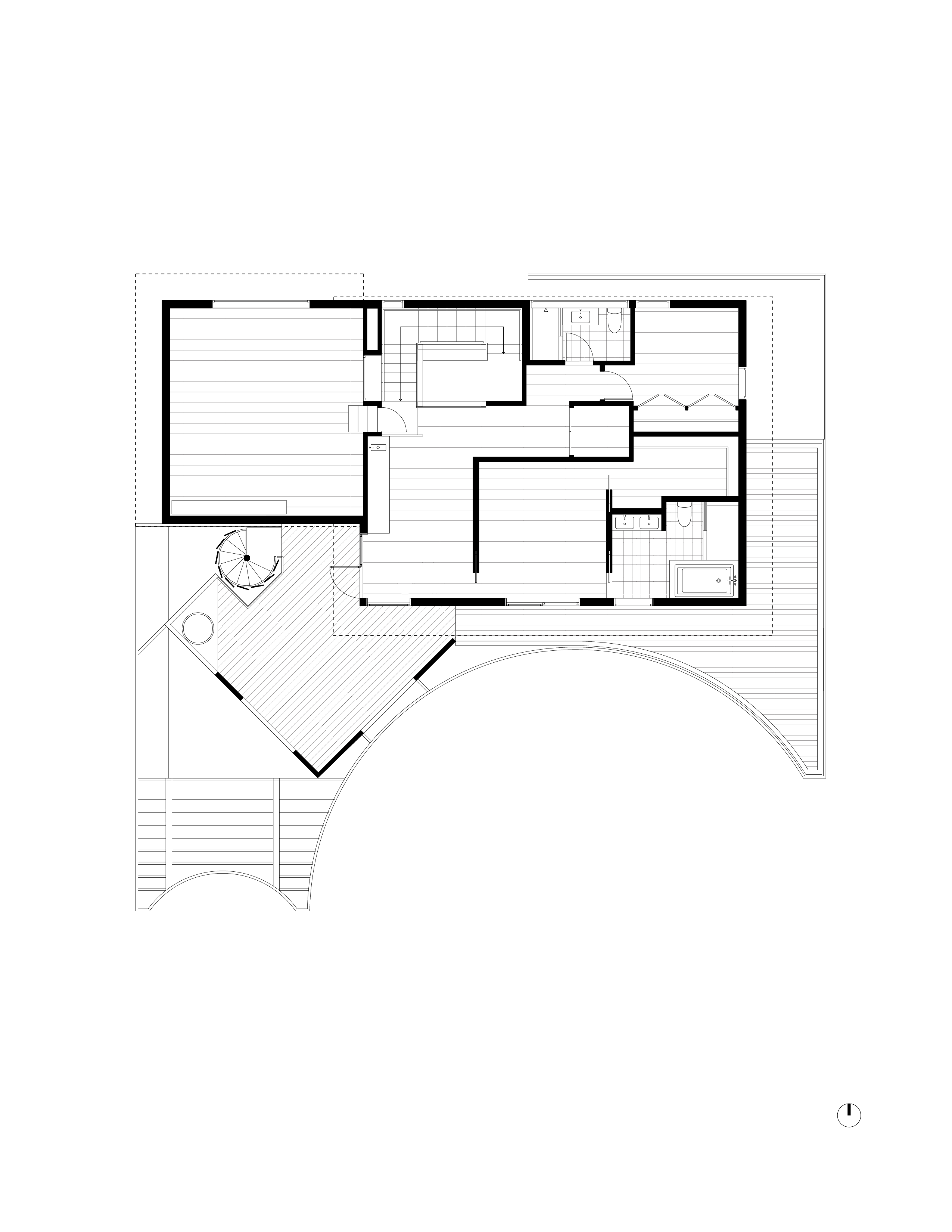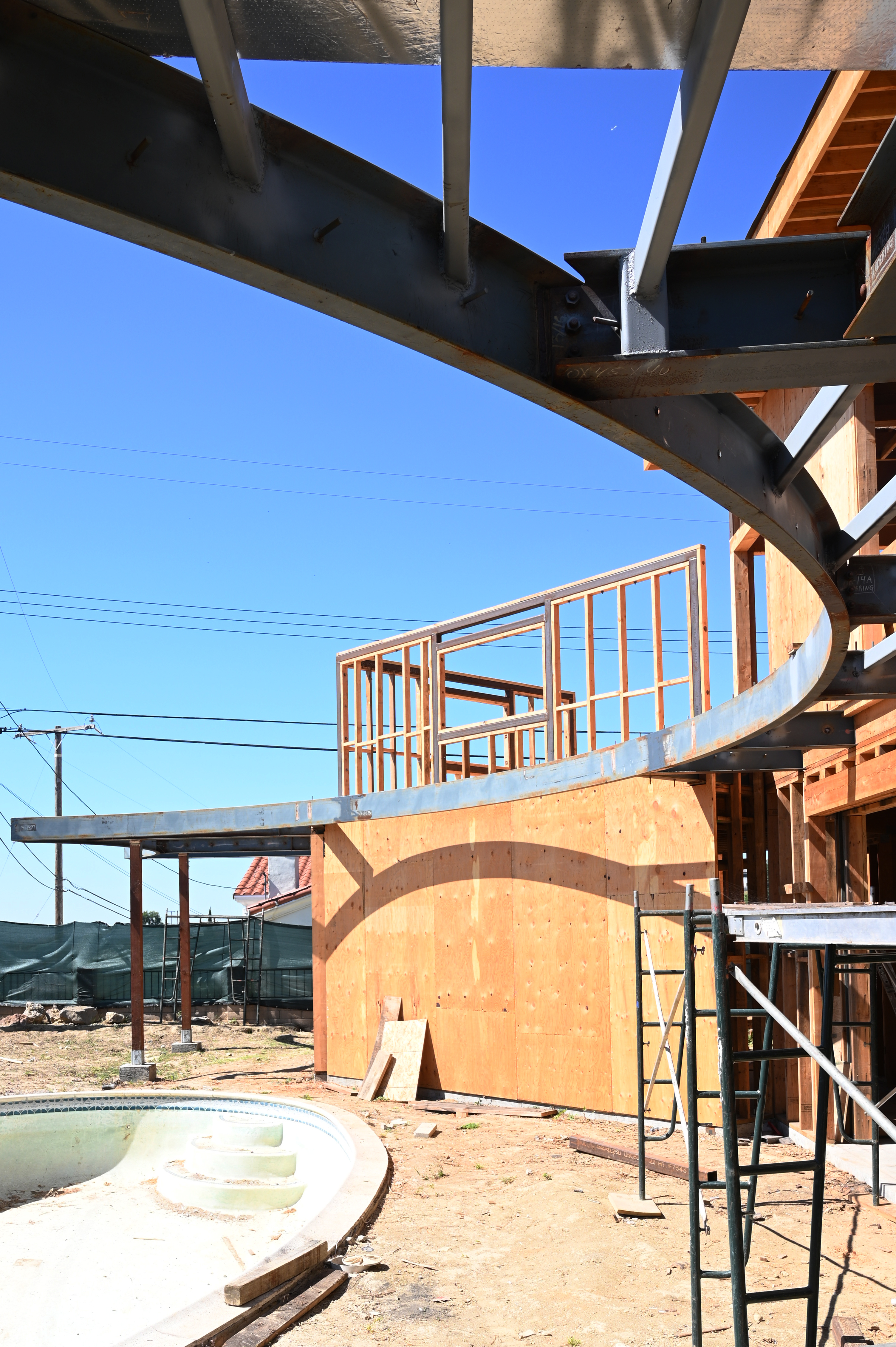Courtyard House
Zoning and planning regulations in single family residential lots reinforce the model of house as object, placed within a manicured lawn. Approached by an artist and entrepreneur couple to design a house to retire in, we reinterpreted zoning restrictions as design opportunities, creating a house with extraordinary spaces inside and out.
Located in Monterey Park, Los Angeles, Courtyard House reinvents the common single family home typology into a courtyard house, maximizing the possibilities of outdoor living on a small and confined lot.


The partially inscribed circle of the wraparound deck creates spaces perched between interior and exterior, inward and outward looking. While the street facing façade quietly announces its distinctive presence in the neighborhood, the yard facing facade fully opens to the city view beyond and invites unexpected forms of domestic life.


Courtyard House playfully subverts the logic of residential
zoning setbacks, redirecting them from a set of prescribed rules into a source
of design possibility. Starting from typical rectilinear forms that satisfy
interior functions, the house rotates, bends, extends, kinks, and curves to
"work around" its spatial limitations, but never fully breaking the
rules. In this way, it advocates for seeing zoning regulations as not just
static convention, but a tool of design.






Courtyard House collages typical framing construction and
material assemblies into a series of spatial sculptures - an indoor grand
stair, an outdoor spiral stair, a half-moon porch screen, and a pivoting
display wall. These details balance quotidian comfort and artistic grandeur,
satisfying the owners' desires to inhabit a space between art and life.

Status: Under Construction
Architects: Rebuild Collective, 1+1+ Architects
General Contractor: MZ Construction
Structural Engineer: HD Structural
Structural Consulting: JKL Structural
Grading/Drainage: Stewart Design and Engineering
Geotechnical: Terradyne
Architects: Rebuild Collective, 1+1+ Architects
General Contractor: MZ Construction
Structural Engineer: HD Structural
Structural Consulting: JKL Structural
Grading/Drainage: Stewart Design and Engineering
Geotechnical: Terradyne