Polish National Alliance Building Reuse
Just northwest of downtown Chicago, an early twentieth century masonry art deco building is reinvented as open offices, exhibition, and making spaces, while supporting a new green roof and event space above.
Originally designed by architect Joseph Slupkowski and built in 1938, the building was the headquarters of the Polish National Alliance until 1976, after which it was used as a vocational college. The building was acquired by Studio Gang Architects in 2014 and revitalized as its main office space. The project uses adaptive reuse as a springboard to design a series of codependent relationships: between materials, between social dynamics, and between the city and landscape.
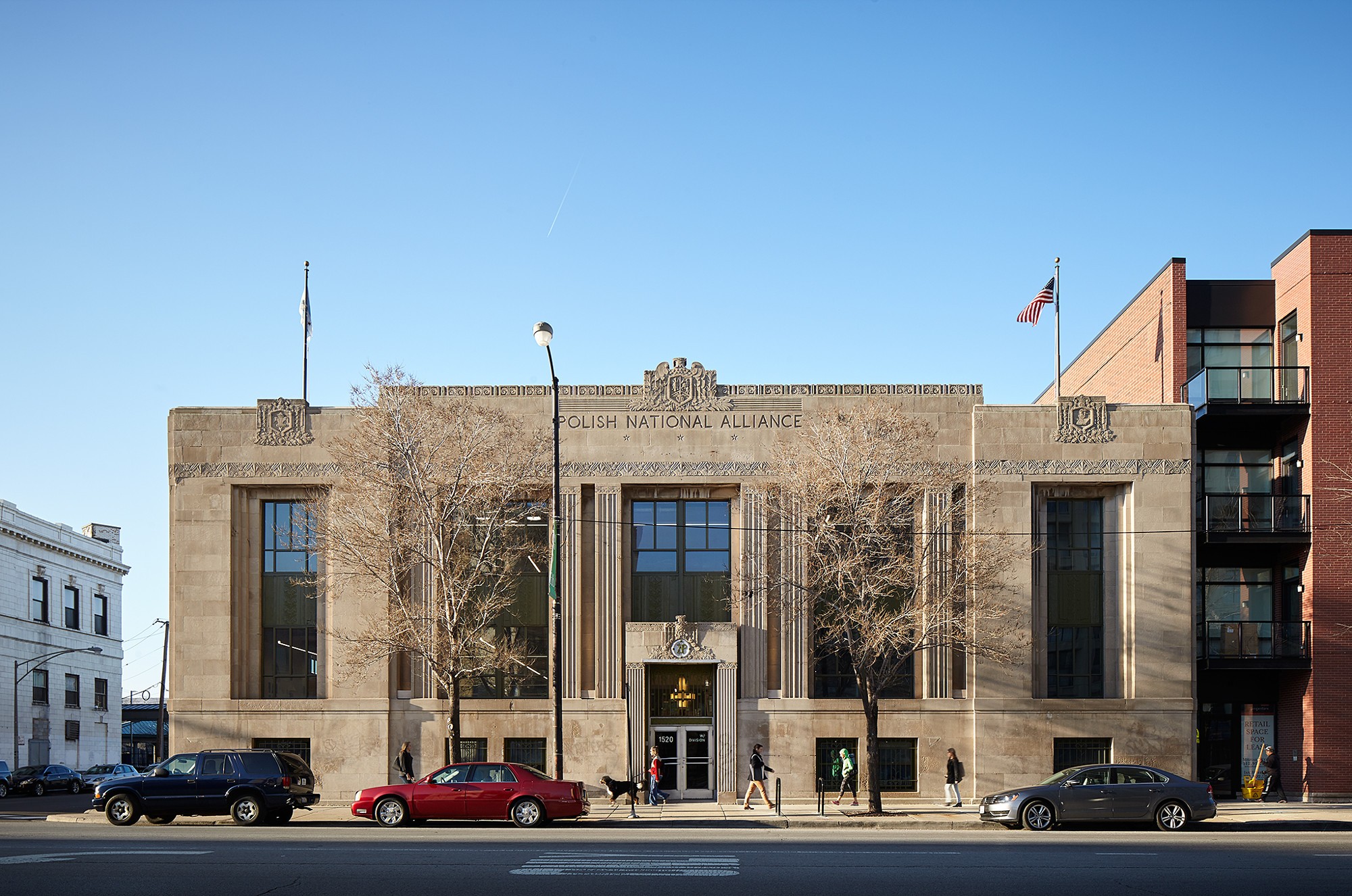
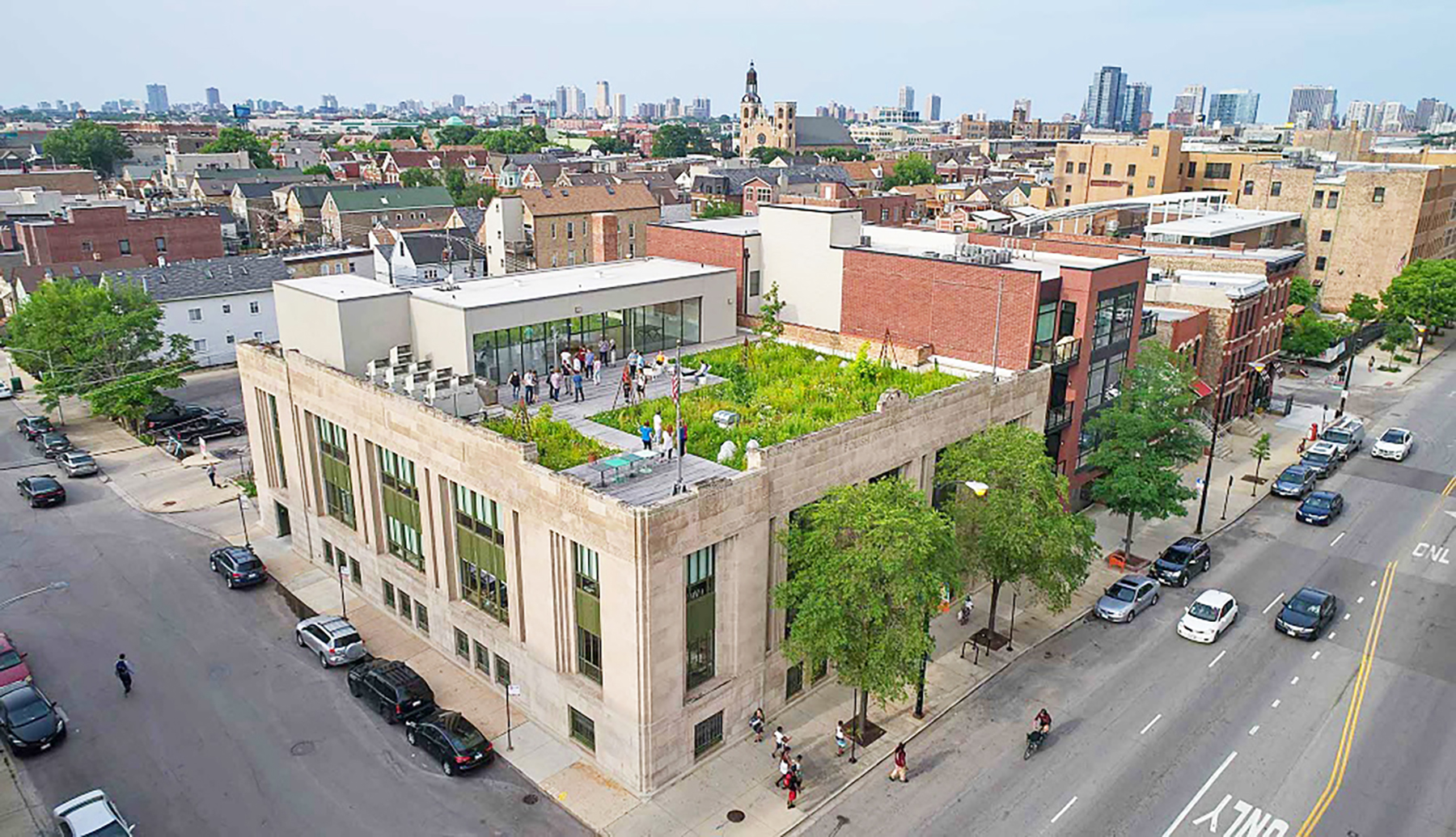
Photos by Tom Harris
The inside of the building is peeled back to celebrate its
original structure and materials, while the addition of new materials
completely transforms its use. The existing 18’x18’ concrete column grid
anchors a multi-directional pinwheel desk configuration that breaks down hierarchies.
The coveted space around windows is open for anyone to use. The same columns
used to create spaces for human collaboration inside the building also support
the weight of four new trees that anchor natural activities on the green roof
above.
![]()
![]()
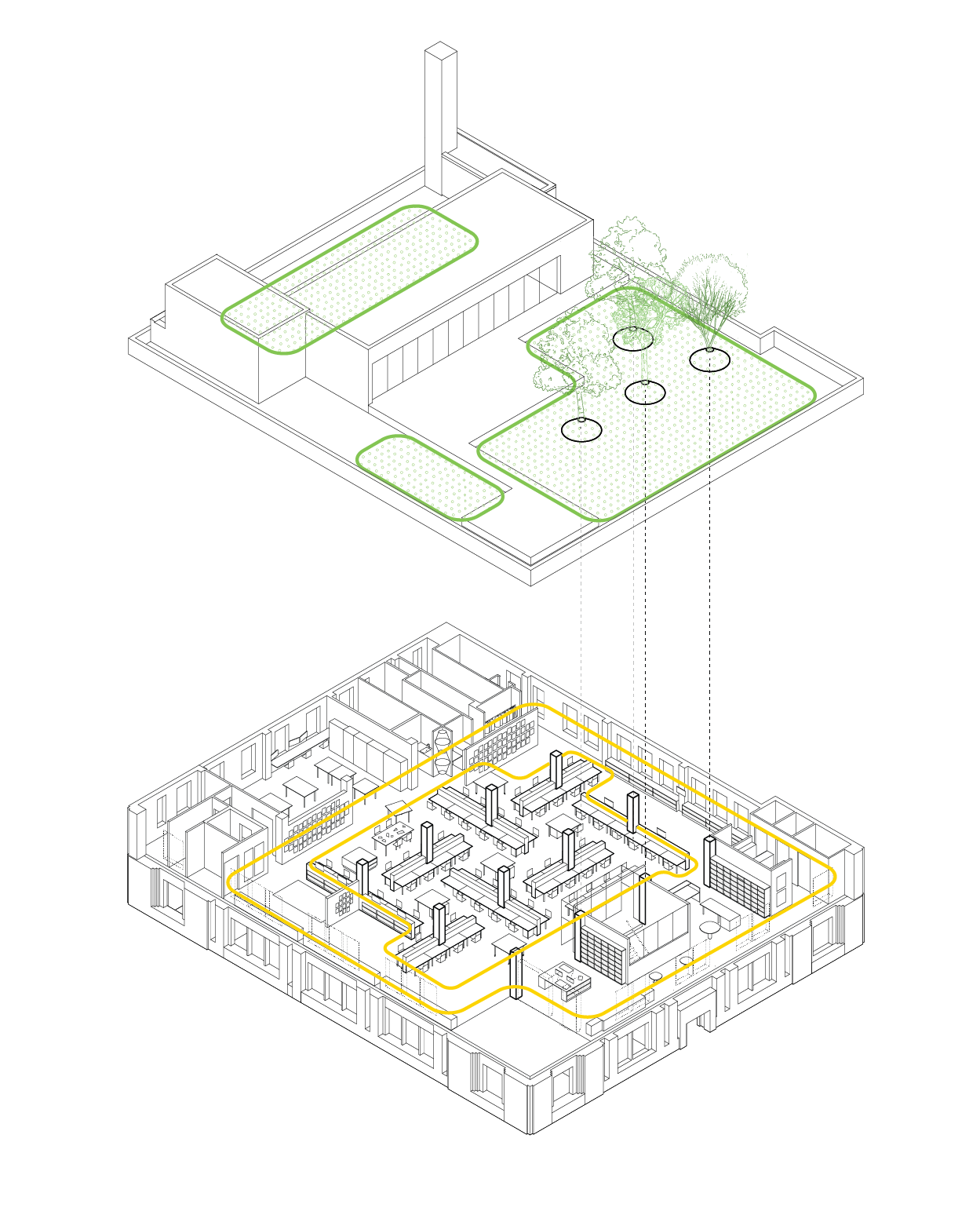

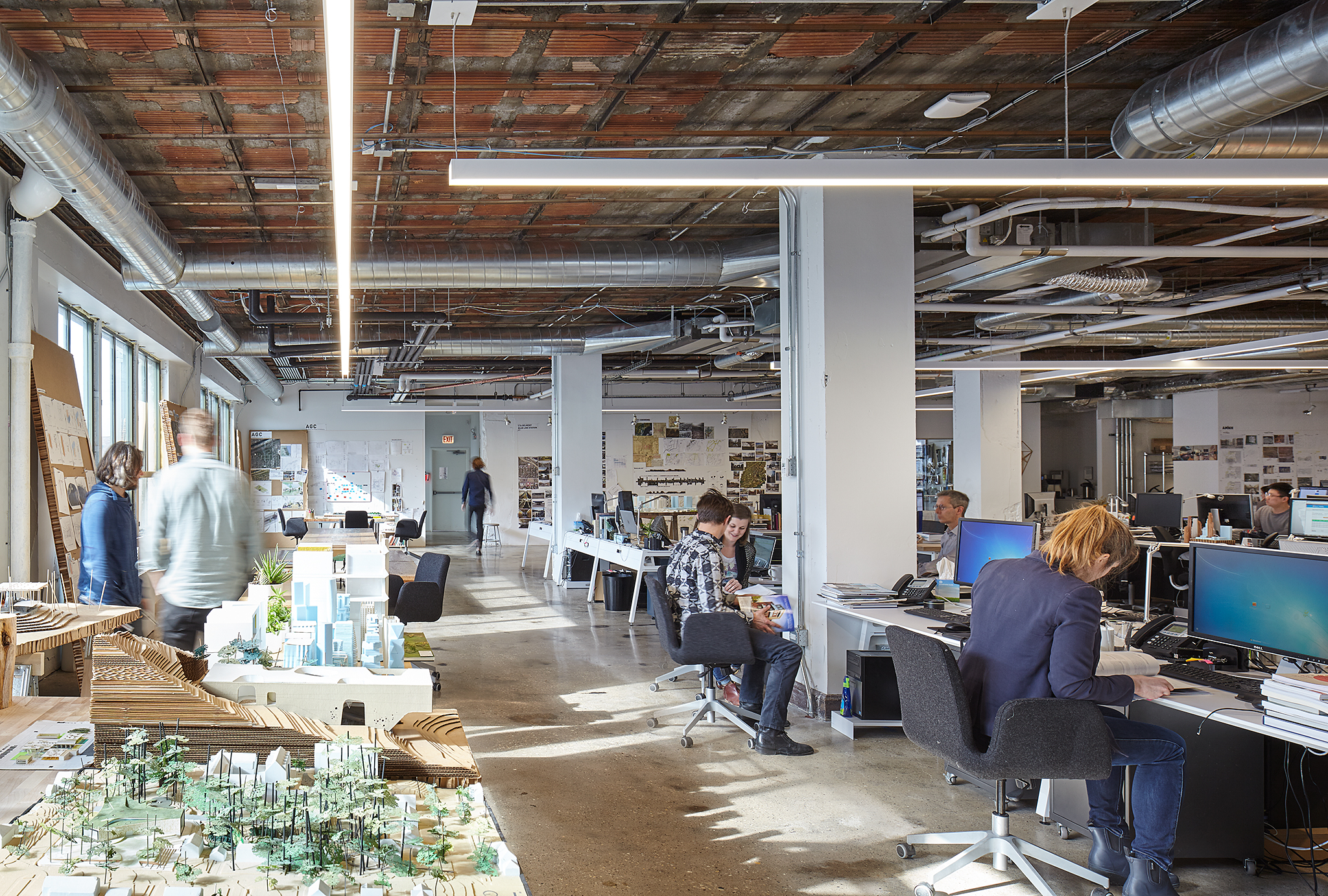
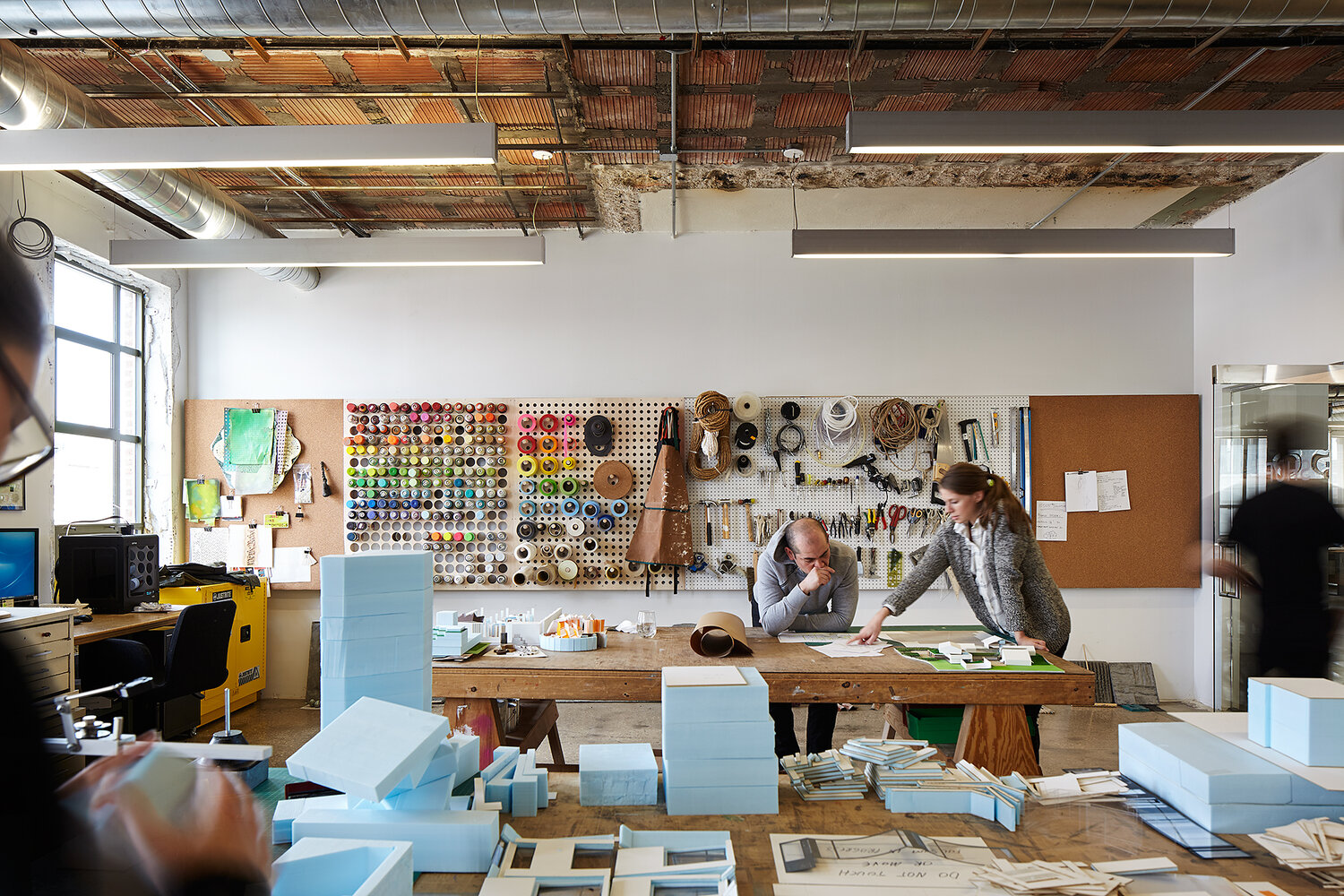
Photos by Tom Harris
The highlight of the project is a
new 5,000 green roof that acts as a functioning prairie ecosystem, intended to
plant the seed for an imagined network of green “islands” that populate
rooftops in the city. The rooftop has
hosted wheat harvests, bioblitzes, bee hives, and nesting falcons - a
broadening of the human-oriented habitats being designed in the building below.
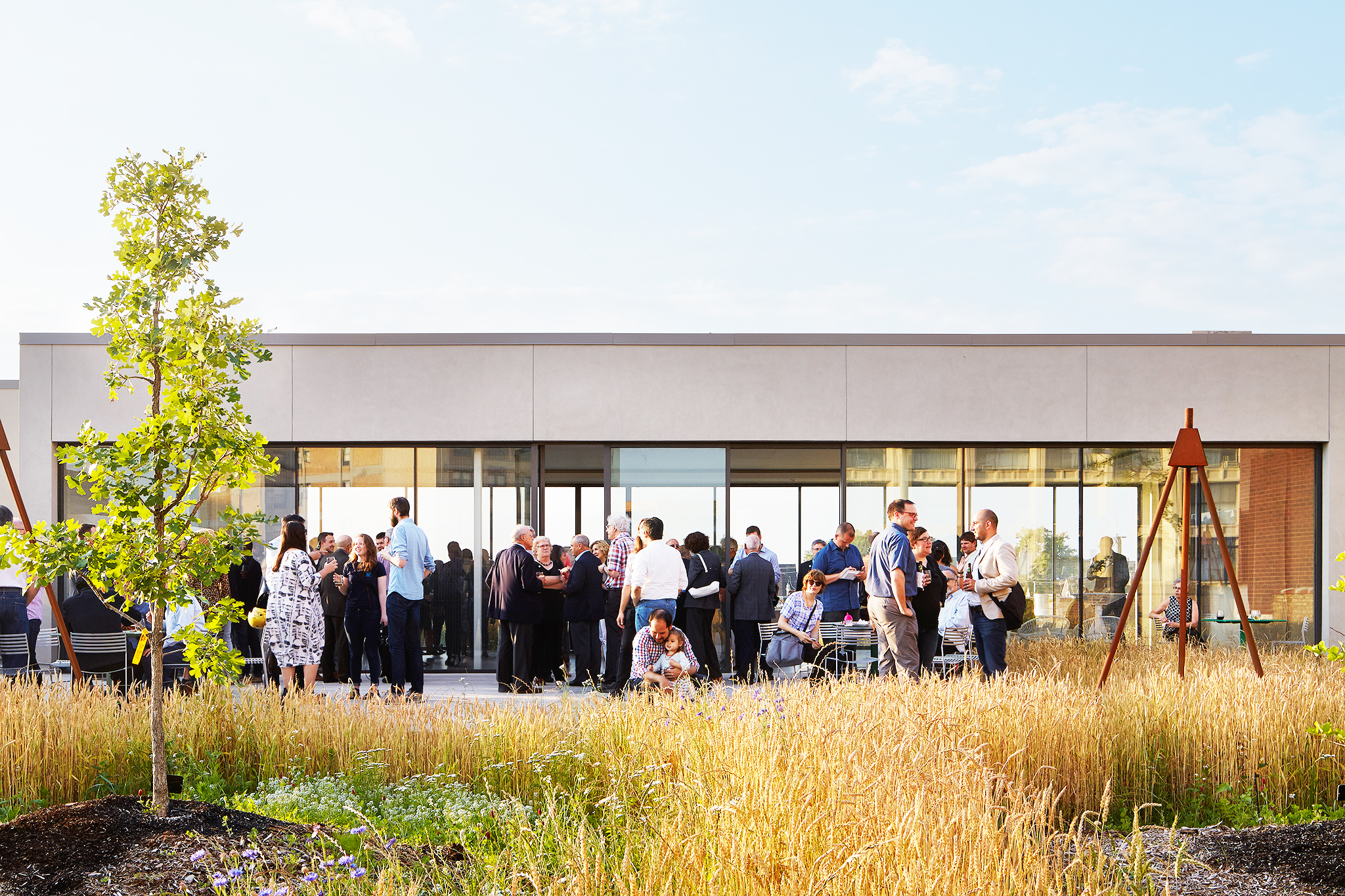 Photo by Kendall McCaugherty/Hedrich Blessing
Photo by Kendall McCaugherty/Hedrich Blessing
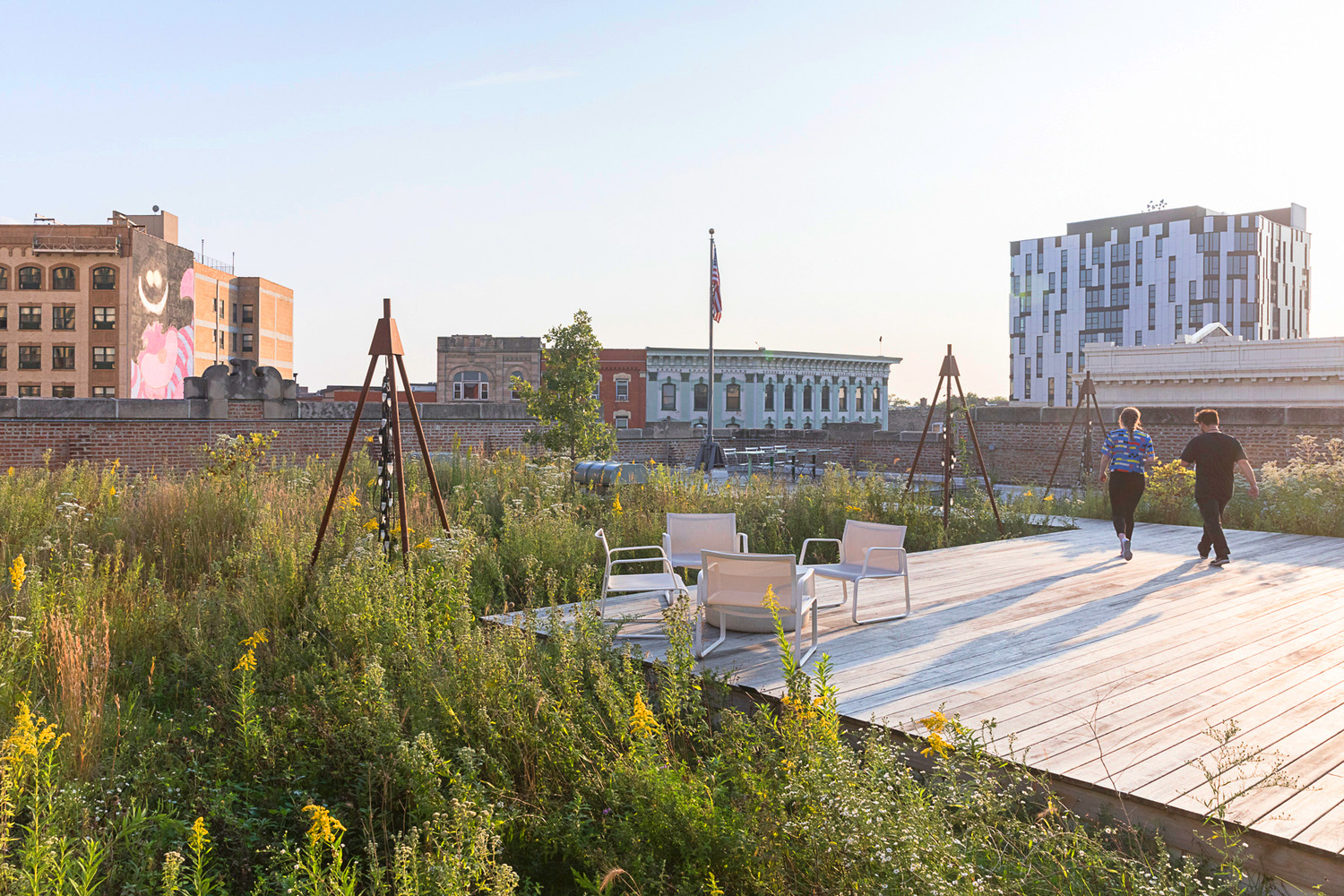
Photos by Laurian Ghinitoiu
Peter acted as
project designer/architect for Polish National Building Reuse while at Studio Gang Architects, taking the project from
schematic design through construction administration and opening day.