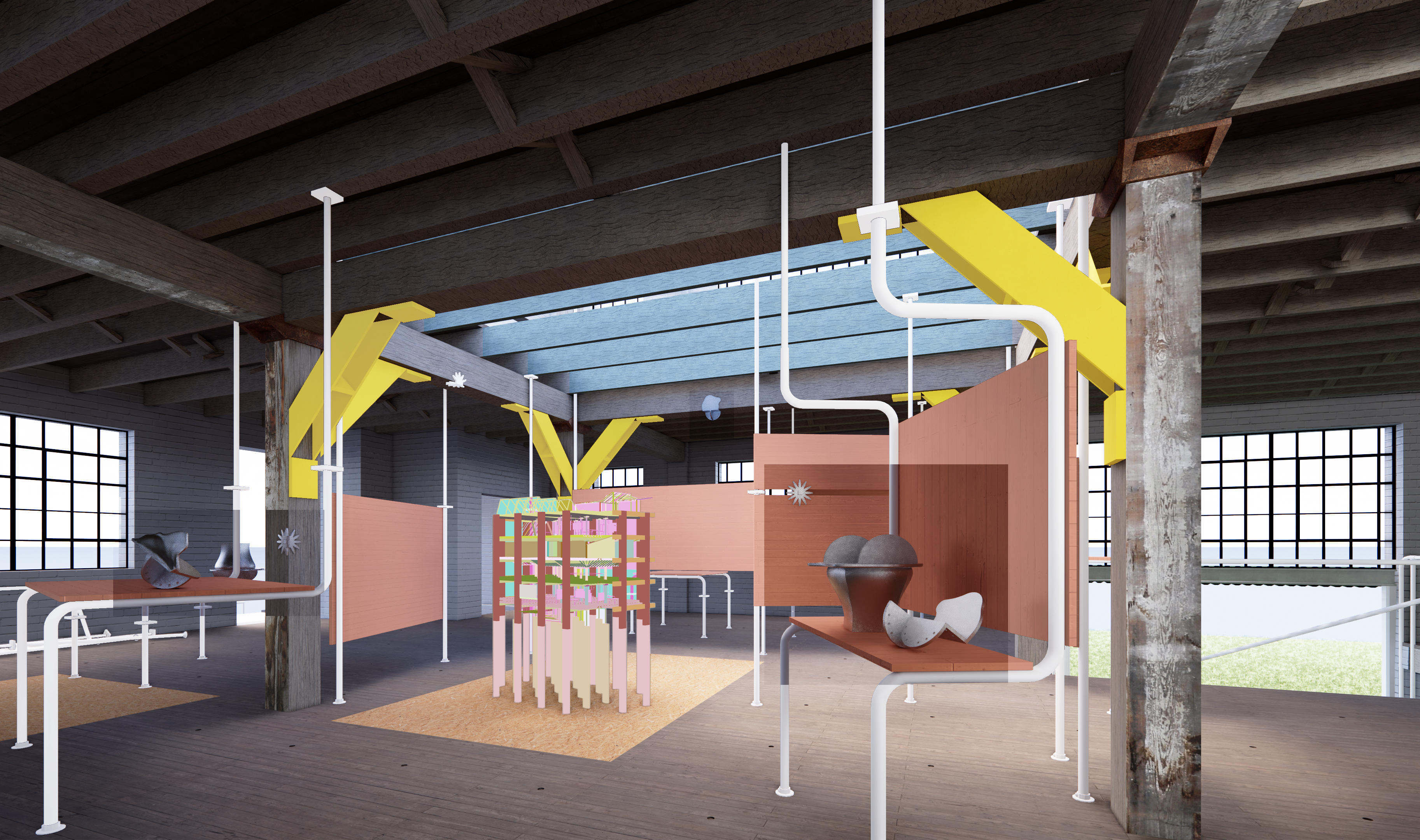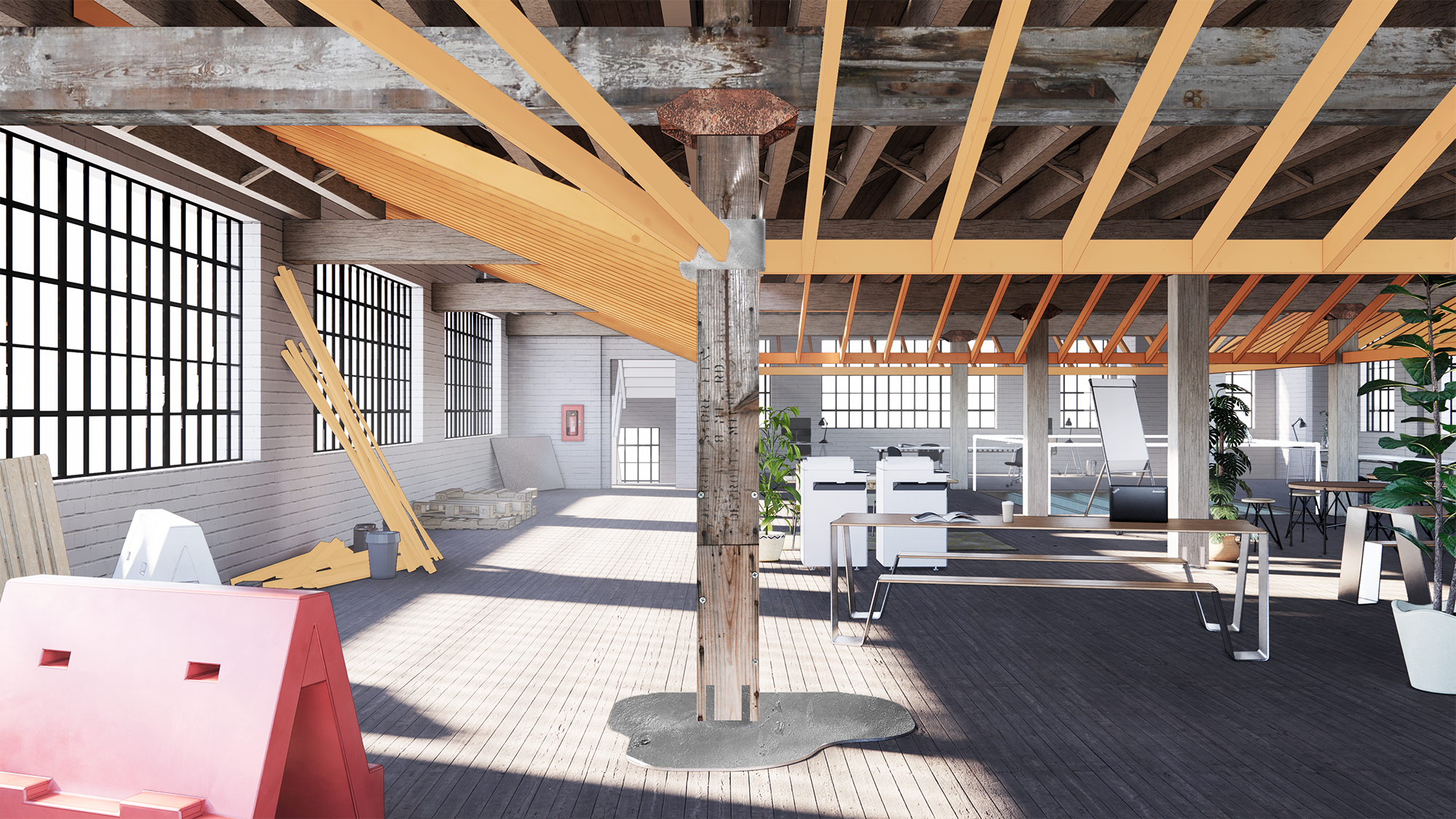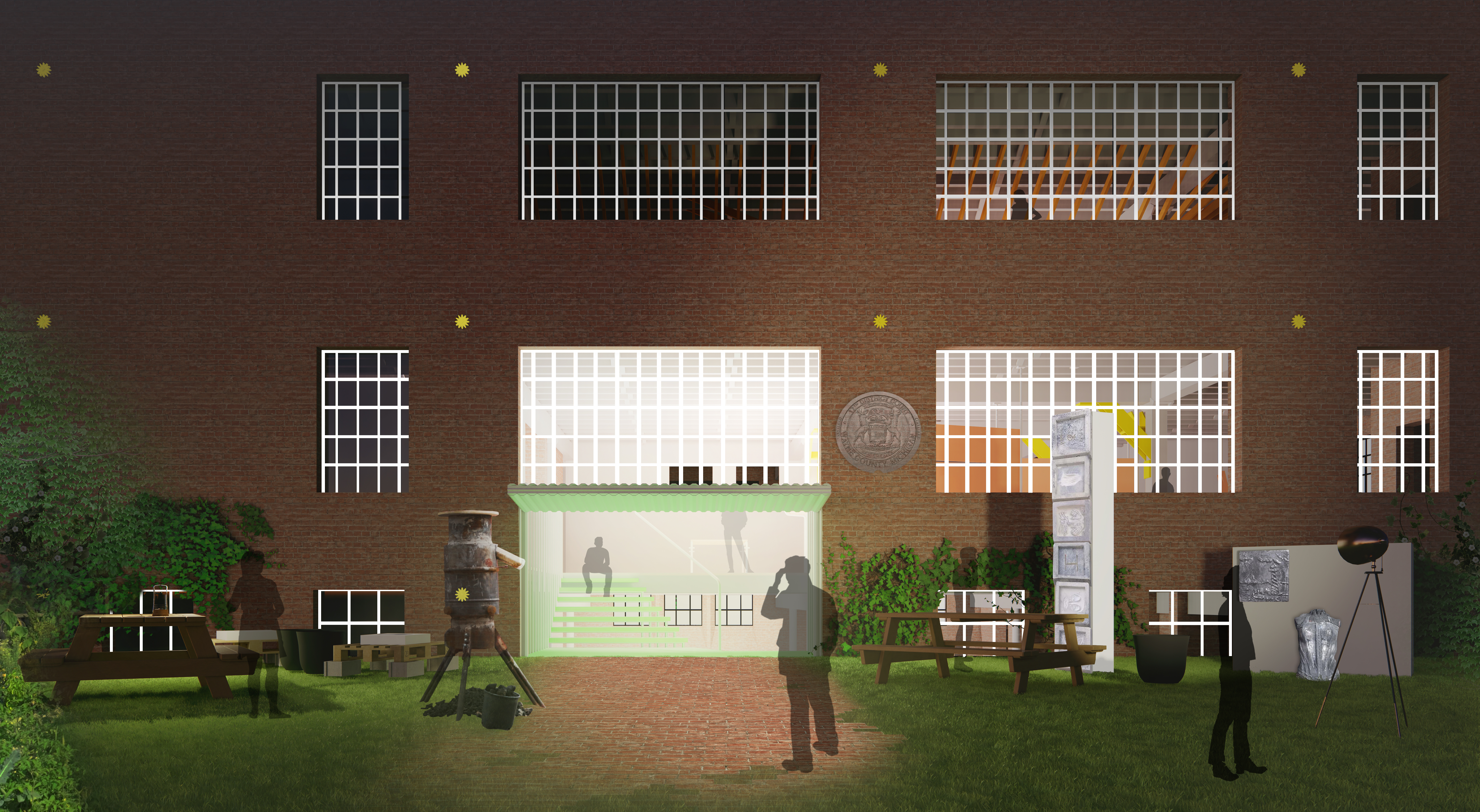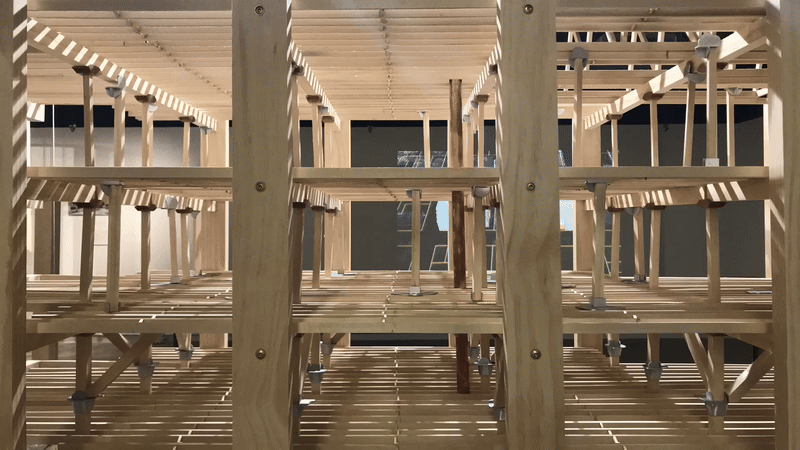Banner Building Reuse
As Detroit and other Rust Belt cities resurge, abandoned buildings of differing sizes, shapes, and typologies emerge as seeds of potential scattered across the city. Rather than just being a solution to a problem, could these buildings inspire new forms of architecture oriented around maintenance and reuse?
Banner Building Reuse centers around the ongoing transformation of the former Banner Cigar Company Building in Poletown, Detroit, currently owned by non-profit 555 Arts. Rather than a singular architectural solution, we have created media, narratives, and engagements that adapt to the project’s changing needs, supporting 555 Arts’ vision of renovating it as a neighborhood arts center.

The building has endured years of damage caused
by both human and natural forces. Rather than seeing the building as a ruin
needing rehabilitation, we see it as a collection of material
awaiting creative reuse. Our design for the building’s future embraces this idea of spaces that are never finished, always changing. This mirrors the impromptu nature of the artmaking, living, and
gathering that will take place inside.
Moveable structures create a flexible ground level for exhibitions.

Timber framed ceilings on the second level create zoned spaces without separation.

The third level has foldable partitions for meetings and private work.

The building opens up to the side yard, used for community events oriented around art making.

The building’s successful transformation will involve the
collective efforts of 555 Arts, community members, city officials, and many
others. To guide this process, we created an architectural model of the
building. The model distills the building into the structural parts that define
its spaces, both revealing its beauty and giving form to a framework that can
be built upon. The model is deliberately big, inviting collaborators to test
out different ideas and envision themselves inhabiting those ideas.


We have continued collaborating with 555 Arts to gain
support for the project and design a way forwards. Along the way, we have
designed a pamphlet as well as an exhibition within the building that calls attention to the beauty
and potential of the structure in both its current and future states.
Project Team: De Peter Yi, Matthew Crilley, David Alcala, Juan Ponce